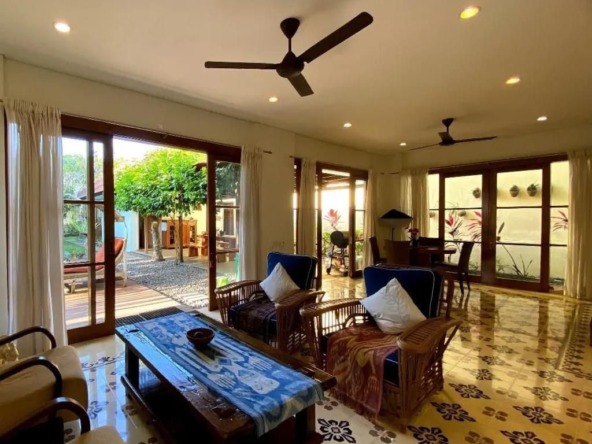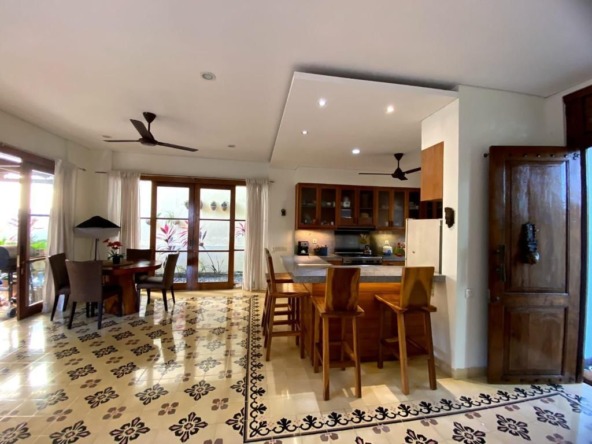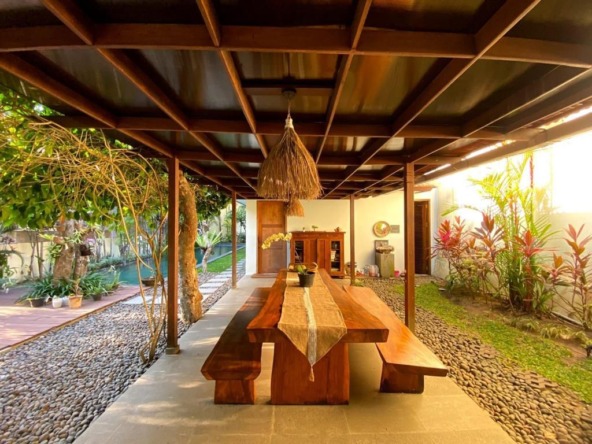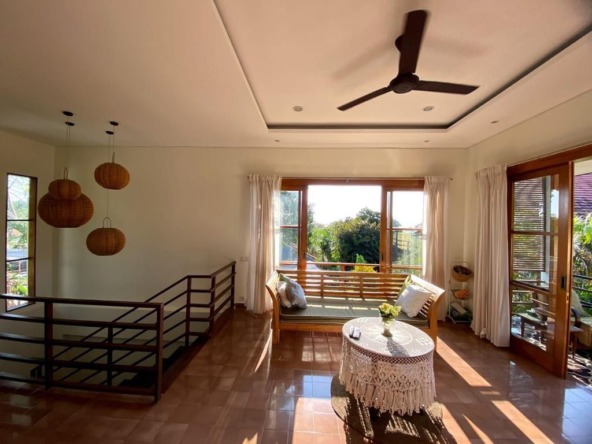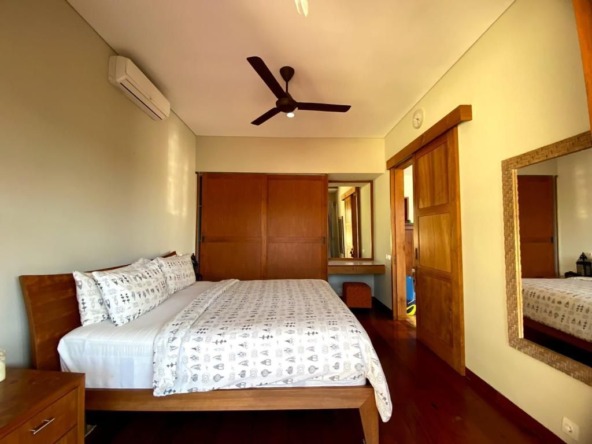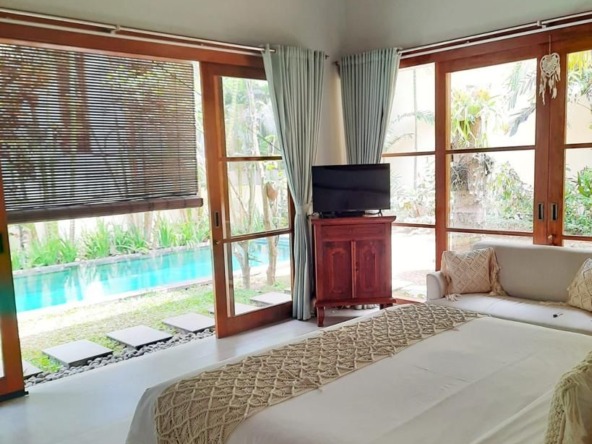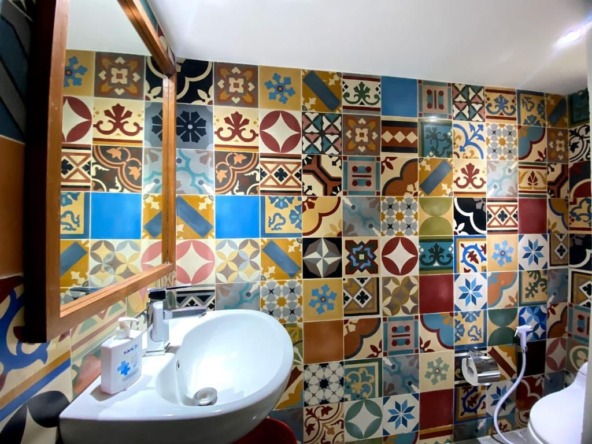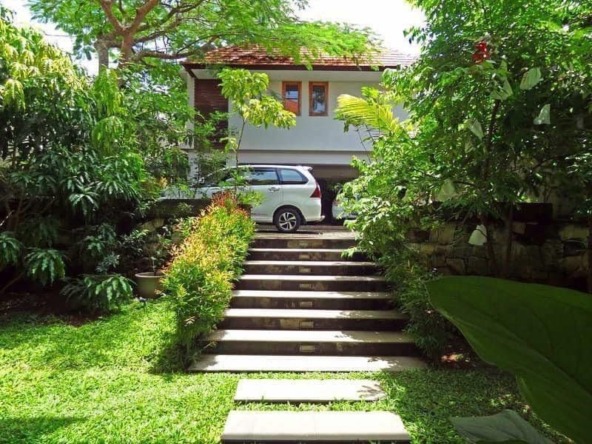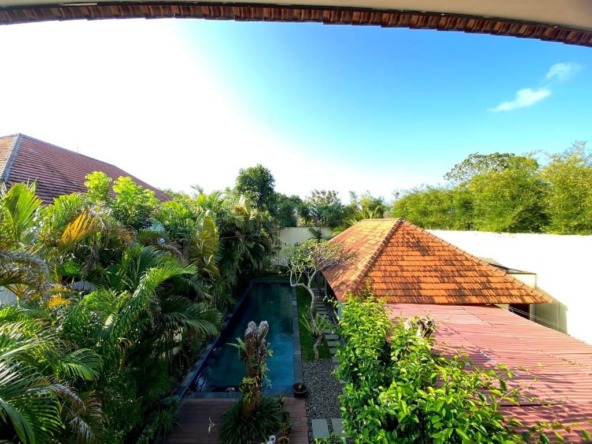Overview
- Villas
- 3
- 2.5
- 525
- 675
- 2016
Description
Built in 2016, this exquisite villa designed by one of Indonesia’s most prominent architects – Popo Danes – offers an unrivaled blend of comfort and contemporary Balinese architecture. Nestled in the serene part of Pecatu on a 675 sqm plot of freehold land, the property boasts three separate buildings: a bungalow, a main building as living area, and a separate building as service area.
As you step through the entrance gate, you are greeted by the lush garden and parking area fits for 4 cars. Service area with 2 bedrooms and a garage is on one side, and a staircase on the other side leading to the main building. Stepping inside, you will be greeted by an open-plan area that opens directly to the outdoor seating area, creating a generous sized indoor-outdoor living space that seamlessly flows into the dining area and into the kitchen, perfect for family gatherings or entertaining. A separate bungalow with a master bedroom and ensuite spa-like bathroom, is located in front of the 16 meters long swimming pool, giving its residents full privacy and picturesque view.
The villa’s unique design is showcased through its detailed touches, seen in the tile work using Tegel Kunci – Indonesia’s renowned tile manufacturer since 1927, made traditionally in Yogyakarta. Each detail creates a vibrant foundation for the traditional yet chic decor.
This villa is a perfect match for those seeking a blend of Balinese tradition and modern luxury. Whether it’s a permanent residence or a holiday home, it promises a lifestyle of comfort, privacy and tranquility. Contact us now for a viewing.
Address
- City Uluwatu
- State/county Bali
- Country Indonesia
Details
Updated on February 9, 2024 at 11:44 pm- Property ID: 46395
- Price: Rp8,900,000,000
- Property Size: 525 m²
- Land Area: 675 m²
- Bedrooms: 3
- Bathrooms: 2.5
- Year Built: 2016
- Property Type: Villas

